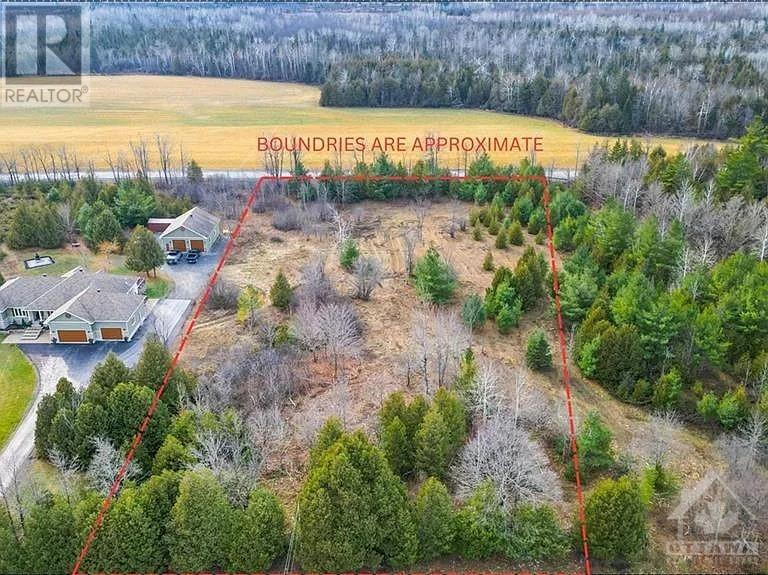| Bathroom Total | 3 |
| Bedrooms Total | 4 |
| Half Bathrooms Total | 1 |
| Year Built | 1959 |
| Cooling Type | None |
| Flooring Type | Wall-to-wall carpet, Linoleum |
| Heating Type | Forced air |
| Heating Fuel | Natural gas |
| Stories Total | 1 |
| 3pc Bathroom | Basement | 5'5" x 5'5" |
| Family room/Fireplace | Basement | 25'0" x 12'0" |
| Bedroom | Basement | 15’0” x 10'0" |
| Storage | Basement | Measurements not available |
| Workshop | Basement | 12’0” x 12’0” |
| Utility room | Basement | Measurements not available |
| Laundry room | Basement | 7'0" x 7'0" |
| Living room/Dining room | Main level | 28’0” x 12'0" |
| Kitchen | Main level | 11’7" x 11’0" |
| Primary Bedroom | Main level | 15'0" x 10'0" |
| Bedroom | Main level | 12'0" x 12'0" |
| 3pc Bathroom | Main level | 11'7" x 7'0" |
| Porch | Main level | 12'0" x 9'0" |
| Living room/Dining room | Secondary Dwelling Unit | 15’0” x 10’0” |
| 3pc Bathroom | Secondary Dwelling Unit | 10’0” x 5’0” |
| Bedroom | Secondary Dwelling Unit | 15'0" x 10'0" |
| Kitchen | Secondary Dwelling Unit | 4'0" x 4'0" |
Royal LePage Team Realty
Unit# 200 – 1335 Carling Ave.
Ottawa, Ontario
Canada K1Z 8N8
Office: 613-725-1171
Toll Free: 1-800-307-1545
The trade marks displayed on this site, including CREA®, MLS®, Multiple Listing Service®, and the associated logos and design marks are owned by the Canadian Real Estate Association. REALTOR® is a trade mark of REALTOR® Canada Inc., a corporation owned by Canadian Real Estate Association and the National Association of REALTORS®. Other trade marks may be owned by real estate boards and other third parties. Nothing contained on this site gives any user the right or license to use any trade mark displayed on this site without the express permission of the owner.
powered by webkits


































