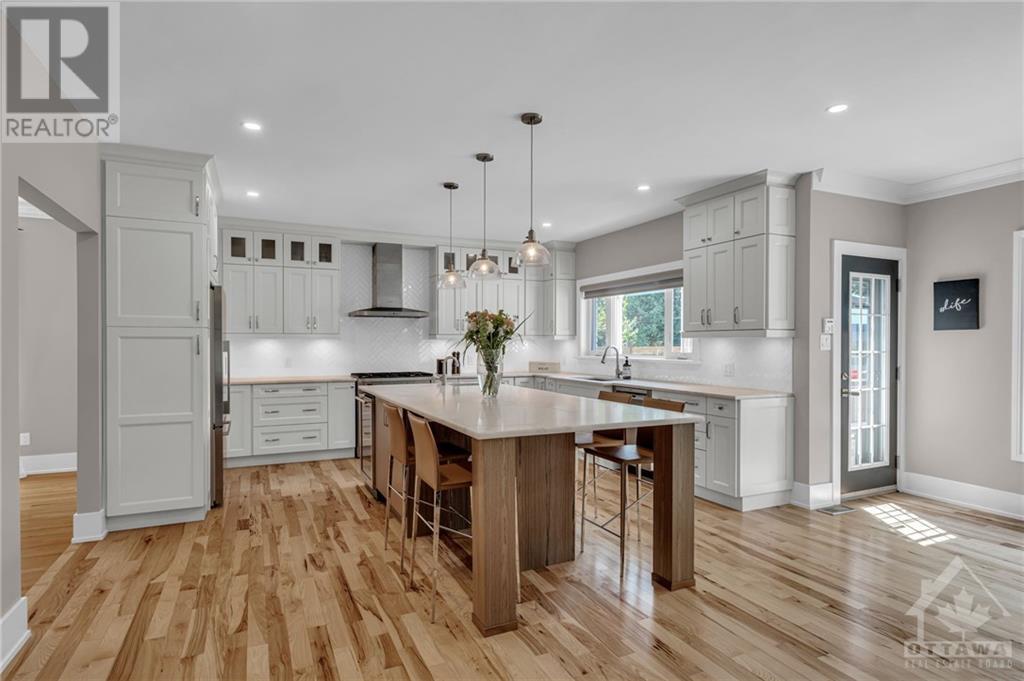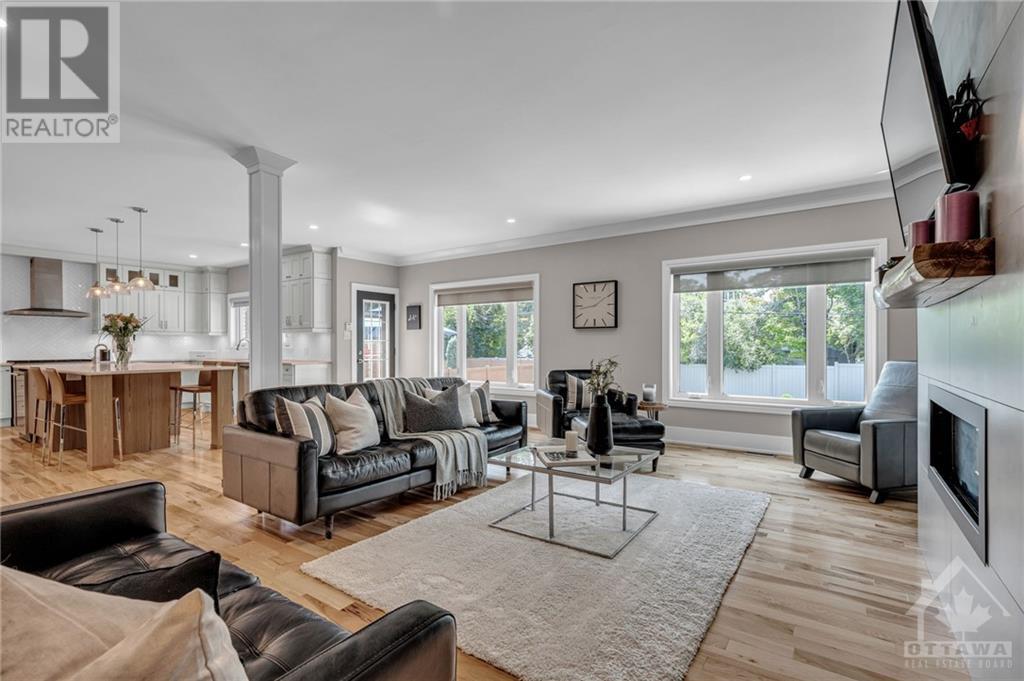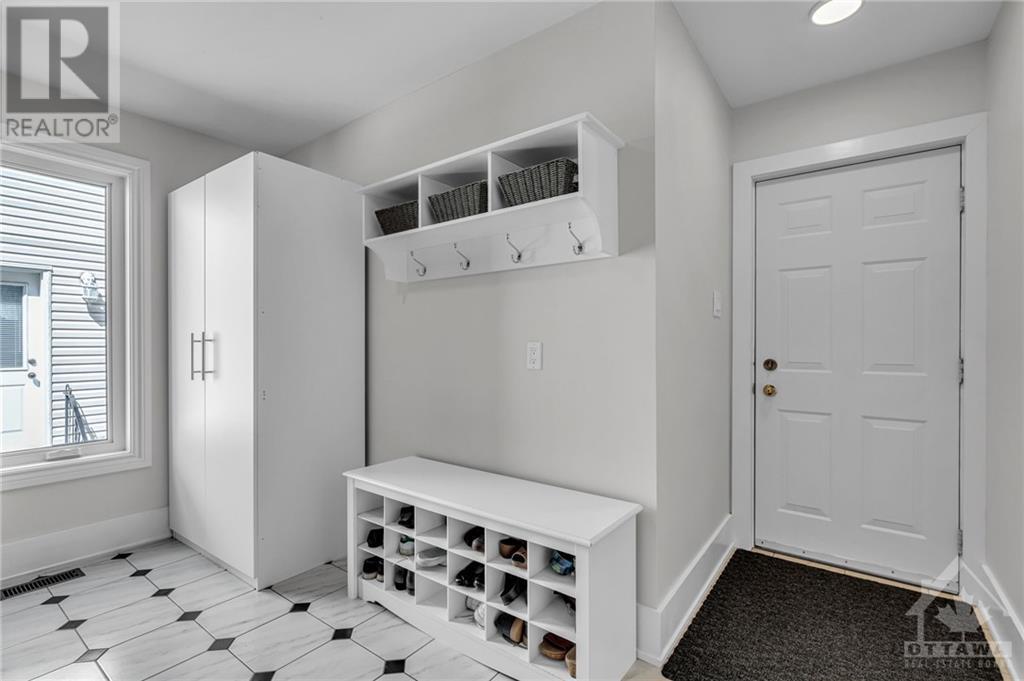| Bathroom Total | 5 |
| Bedrooms Total | 6 |
| Half Bathrooms Total | 2 |
| Year Built | 1991 |
| Cooling Type | Central air conditioning |
| Flooring Type | Hardwood, Tile |
| Heating Type | Forced air |
| Heating Fuel | Natural gas |
| Stories Total | 2 |
| Primary Bedroom | Second level | 17'9" x 12'8" |
| 5pc Ensuite bath | Second level | 11'9" x 10'9" |
| Other | Second level | 6'11" x 6'4" |
| Other | Second level | 7'3" x 5'4" |
| Bedroom | Second level | 13'5" x 12'7" |
| Other | Second level | 6'11" x 4'11" |
| Bedroom | Second level | 14'6" x 12'8" |
| Bedroom | Second level | 14'0" x 10'2" |
| Bedroom | Second level | 13'9" x 12'7" |
| 2pc Ensuite bath | Second level | 6'11" x 2'11" |
| 5pc Bathroom | Second level | 9'2" x 7'11" |
| Recreation room | Lower level | 40'10" x 27'8" |
| Bedroom | Lower level | 14'9" x 11'10" |
| 4pc Bathroom | Lower level | 11'10" x 7'3" |
| Recreation room | Lower level | 37'11" x 15'6" |
| Foyer | Main level | 15'1" x 12'6" |
| Living room | Main level | 18'1" x 12'7" |
| Dining room | Main level | 13'10" x 12'7" |
| Kitchen | Main level | 16'7" x 13'3" |
| Family room/Fireplace | Main level | 24'5" x 20'1" |
| Den | Main level | 12'1" x 11'10" |
| Laundry room | Main level | 11'3" x 11'10" |
| Partial bathroom | Main level | 8'1" x 4'7" |
Royal LePage Team Realty
Unit# 200 – 1335 Carling Ave.
Ottawa, Ontario
Canada K1Z 8N8
Office: 613-725-1171
Toll Free: 1-800-307-1545
The trade marks displayed on this site, including CREA®, MLS®, Multiple Listing Service®, and the associated logos and design marks are owned by the Canadian Real Estate Association. REALTOR® is a trade mark of REALTOR® Canada Inc., a corporation owned by Canadian Real Estate Association and the National Association of REALTORS®. Other trade marks may be owned by real estate boards and other third parties. Nothing contained on this site gives any user the right or license to use any trade mark displayed on this site without the express permission of the owner.
powered by webkits





































