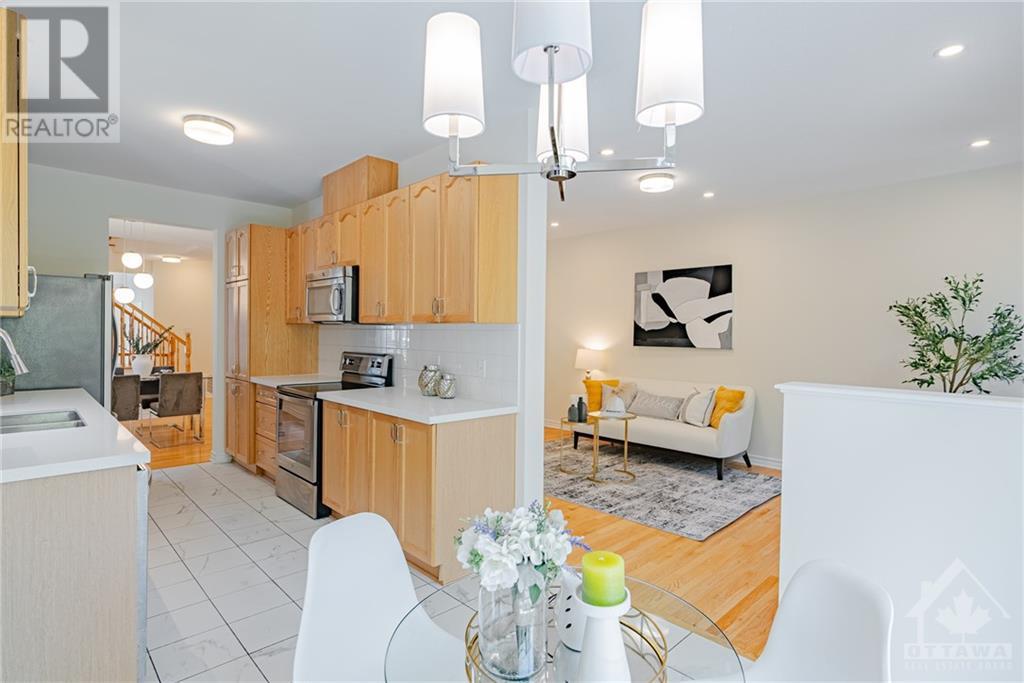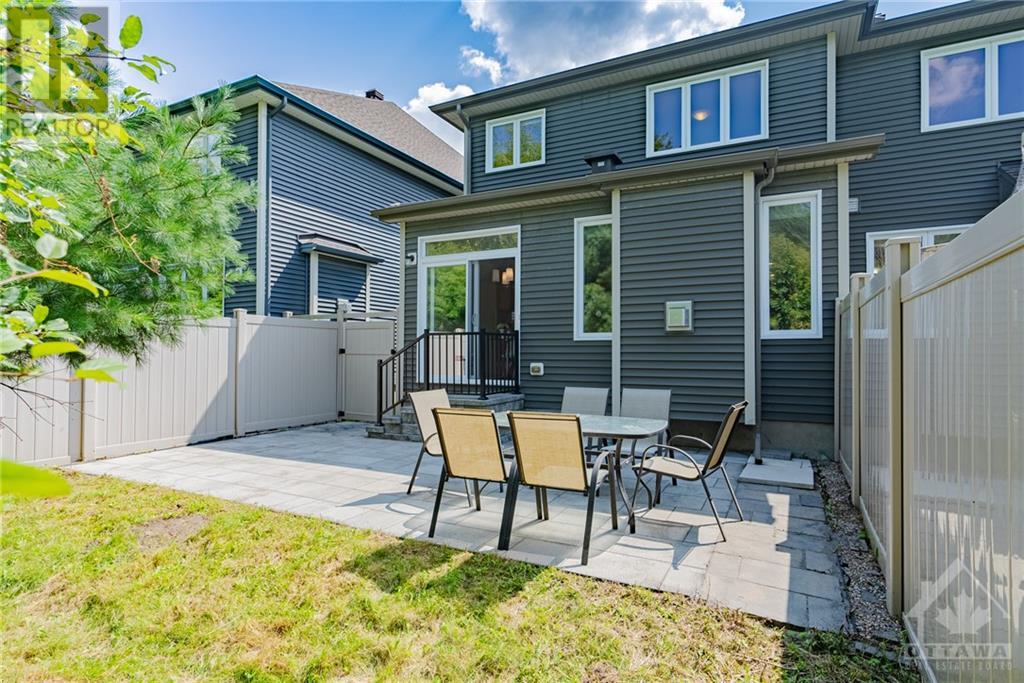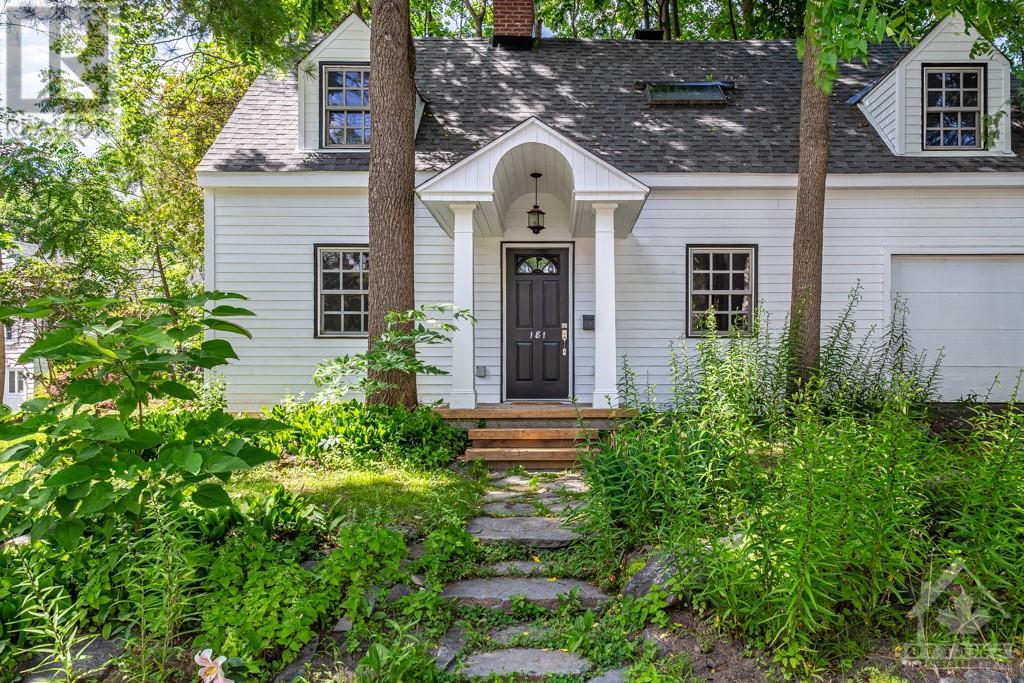| Bathroom Total | 4 |
| Bedrooms Total | 4 |
| Half Bathrooms Total | 1 |
| Year Built | 2014 |
| Cooling Type | Central air conditioning |
| Flooring Type | Hardwood, Laminate, Ceramic |
| Heating Type | Forced air |
| Heating Fuel | Natural gas |
| Stories Total | 2 |
| Loft | Second level | 8'3" x 10'8" |
| Primary Bedroom | Second level | 13'0" x 14'4" |
| Other | Second level | Measurements not available |
| 4pc Ensuite bath | Second level | Measurements not available |
| Bedroom | Second level | 9'10" x 12'2" |
| Bedroom | Second level | 9'4" x 11'11" |
| 4pc Bathroom | Second level | Measurements not available |
| Family room | Lower level | 18'3" x 19'6" |
| 3pc Bathroom | Lower level | Measurements not available |
| Foyer | Main level | Measurements not available |
| Living room/Dining room | Main level | 19'5" x 17'6" |
| Great room | Main level | 10'8" x 19'0" |
| Kitchen | Main level | 8'4" x 11'10" |
| Eating area | Main level | 8'0" x 9'0" |
Royal LePage Team Realty
Unit# 200 – 1335 Carling Ave.
Ottawa, Ontario
Canada K1Z 8N8
Office: 613-725-1171
Toll Free: 1-800-307-1545
The trade marks displayed on this site, including CREA®, MLS®, Multiple Listing Service®, and the associated logos and design marks are owned by the Canadian Real Estate Association. REALTOR® is a trade mark of REALTOR® Canada Inc., a corporation owned by Canadian Real Estate Association and the National Association of REALTORS®. Other trade marks may be owned by real estate boards and other third parties. Nothing contained on this site gives any user the right or license to use any trade mark displayed on this site without the express permission of the owner.
powered by webkits






































