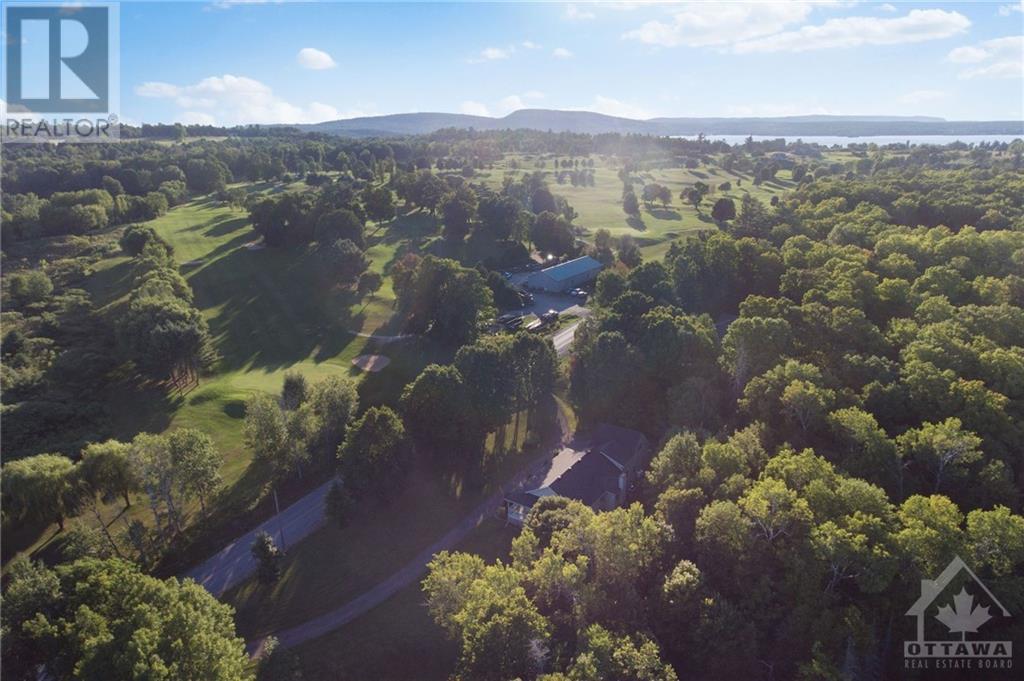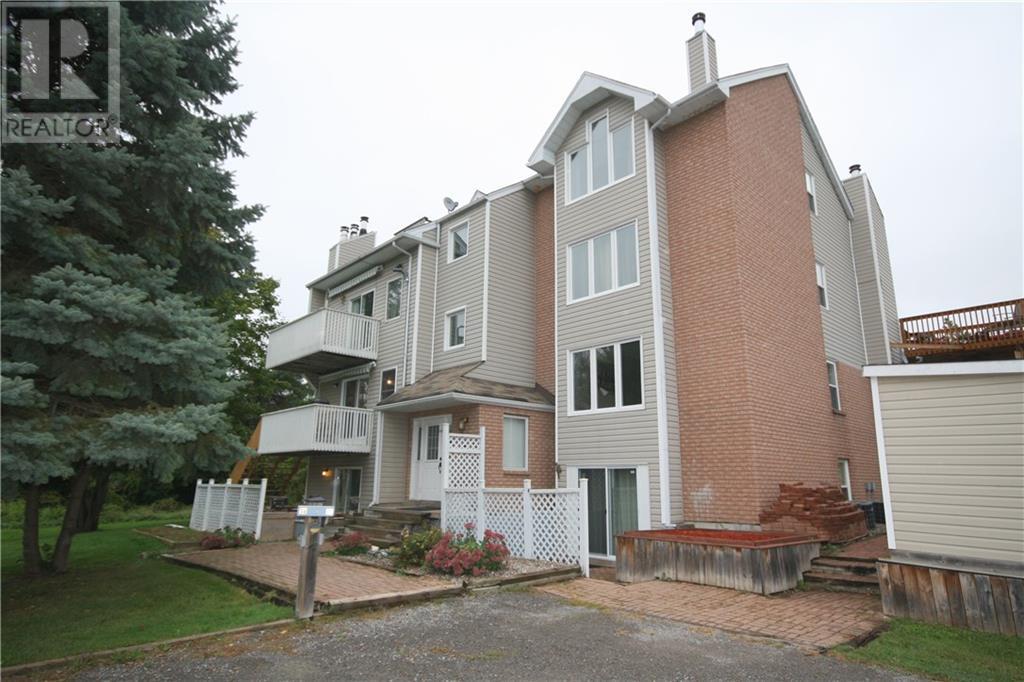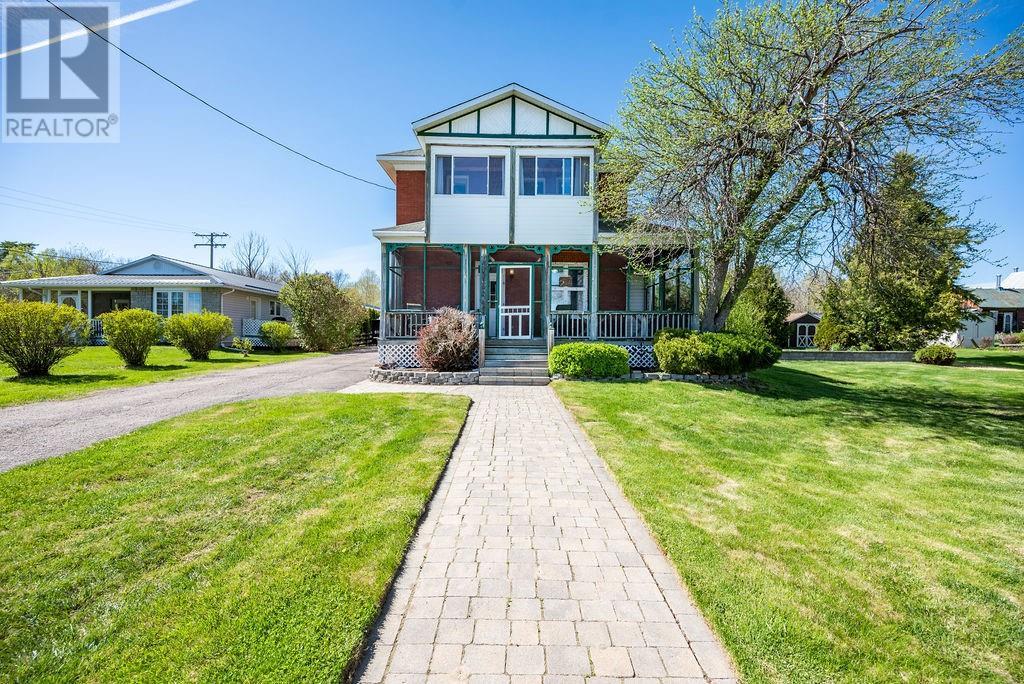| Bathroom Total | 3 |
| Bedrooms Total | 3 |
| Half Bathrooms Total | 0 |
| Year Built | 2005 |
| Cooling Type | Central air conditioning, Air exchanger |
| Flooring Type | Wall-to-wall carpet, Mixed Flooring, Hardwood |
| Heating Type | Forced air |
| Heating Fuel | Propane |
| Stories Total | 1 |
| Loft | Second level | 25'0" x 22'11" |
| Recreation room | Lower level | 50'7" x 18'0" |
| Office | Lower level | 13'5" x 11'11" |
| Office | Lower level | 11'9" x 11'5" |
| Family room | Lower level | 16'2" x 14'3" |
| 3pc Bathroom | Lower level | 12'5" x 5'0" |
| Foyer | Main level | 10'5" x 5'0" |
| Kitchen | Main level | 14'1" x 10'2" |
| Living room/Fireplace | Main level | 14'6" x 23'3" |
| Dining room | Main level | 16'0" x 12'4" |
| Full bathroom | Main level | 7'7" x 5'0" |
| Bedroom | Main level | 10'2" x 9'4" |
| Bedroom | Main level | 13'8" x 11'7" |
| Primary Bedroom | Main level | 16'7" x 15'7" |
| 4pc Ensuite bath | Main level | 11'4" x 10'10" |
Royal LePage Team Realty
Unit# 200 – 1335 Carling Ave.
Ottawa, Ontario
Canada K1Z 8N8
Office: 613-725-1171
Toll Free: 1-800-307-1545
The trade marks displayed on this site, including CREA®, MLS®, Multiple Listing Service®, and the associated logos and design marks are owned by the Canadian Real Estate Association. REALTOR® is a trade mark of REALTOR® Canada Inc., a corporation owned by Canadian Real Estate Association and the National Association of REALTORS®. Other trade marks may be owned by real estate boards and other third parties. Nothing contained on this site gives any user the right or license to use any trade mark displayed on this site without the express permission of the owner.
powered by webkits





































